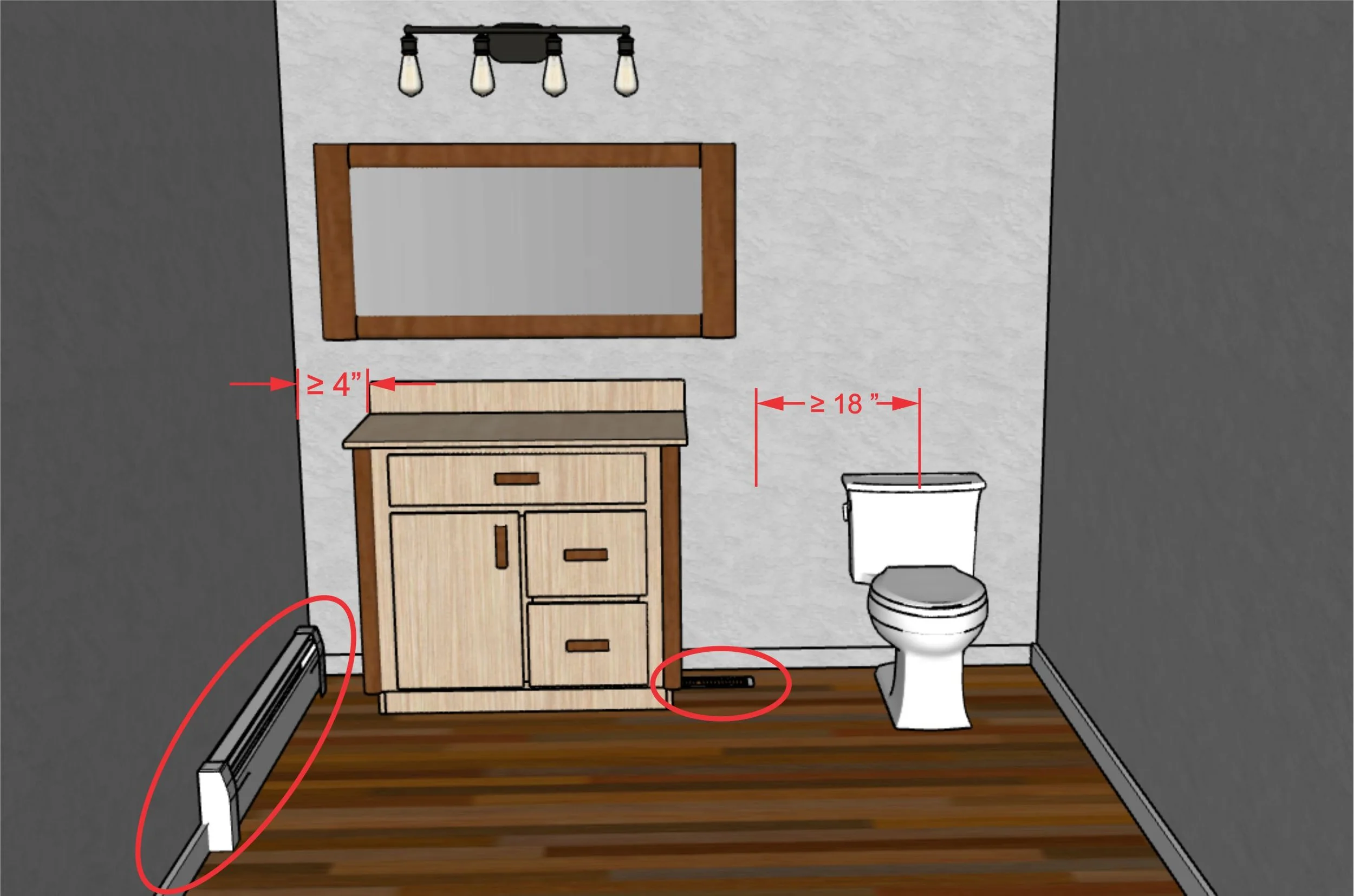Bathroom vanities
Bathroom Vanities are made to order.
Design a vanity that fits your bathroom!
How To Measure For A Vanity
If you have an existing vanity measure the height, width, and depth.
If you are starting from scratch or want to change the size of the vanity consider the following:
Determine what style of vanity you prefer (freestanding; against a wall; wall to wall)
Freestanding vanities should have a minimum distance of 4” between the edge of the vanity and a wall.
Built-to-fit vanities are measured from the wall to the widest point of the vanity.
Wall-to-wall vanities are the most complicated and require precise measurements. We recommend hiring a contractor to take measurements.
Examine the area to ensure there isn’t anything that will interfere with the cabinet.
Check for baseboard heaters and floor vents, as well as existing plumbing. If you have a baseboard heater or a floor vent you’ll need to order a freestanding vanity that stands away from the wall on either side or a floating vanity that hangs on the wall. If your wall is clear of any obstructions you can butt the vanity directly against the wall and optimize the space to fit a larger vanity.
Leave adequate space between a toilet and a vanity. We recommend a minimum of 18” from the center of a toilet to the edge of a vanity.
Built to Fit Vanities
Built-to-fit vanities come either wall-to-wall or with a single side touching the wall. When a vanity touches a wall, the side that touches the wall is left unfinished and is often made from high-grade plywood to save on cost.
Construction:
Face Frame: Solid Wood
Sides: Either Solid Wood or Cabinet Grade Plywood
Bottom/Back: Cabinet Grade Plywood







